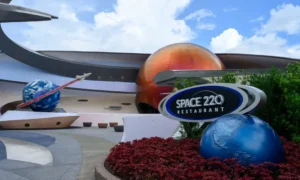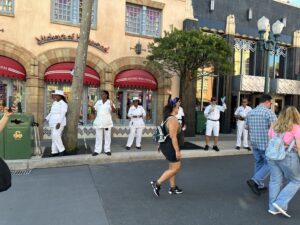Walt Disney World’s affordable housing plans have passed a vote (5-1) from the Orange County Planning and Zoning Commission, and are now headed back to the Orange County Board of County Commissioners for final approval before construction can begin. The project was first announced back in April 2022, and Walt Disney World has been engaged in multiple rounds of community meetings and commission meetings to get the project approved. In this article, we’ll recap the recent Planning and Zoning (P&Z) Commission meeting as well as offer a preview of what’s next for the project.
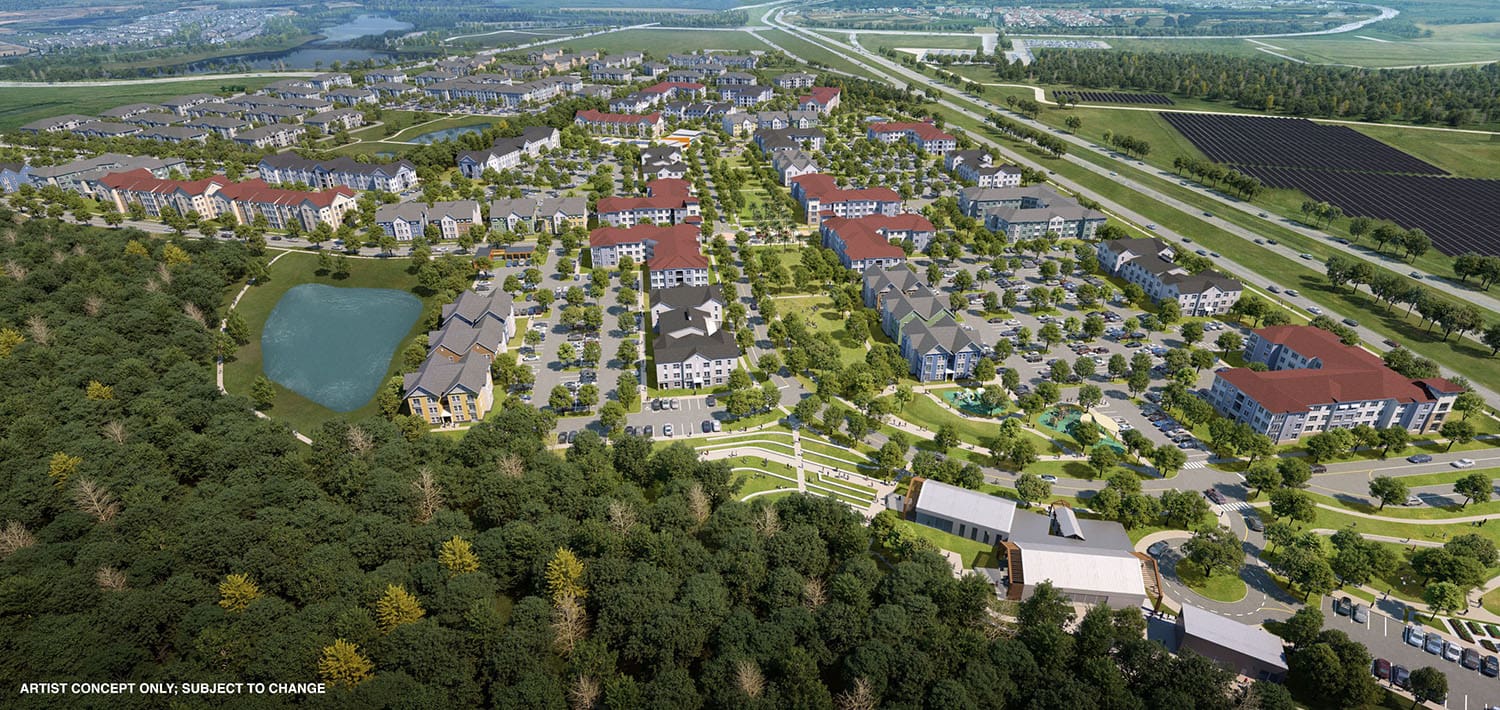
Changes to Plans
At the P&Z meeting, Brian Forster of Land Design provided an update that the plans have changed and that there will be even fewer units than originally announced. In the original April 2022 announcement, Walt Disney World said that they would effectively donate 80 acres for affordable housing. The number of housing units in that initial announcement was “more than 1,300 units”.
As planning continued, the new total number of housing units was increased to 1,410. Throughout the process, residents have objected to the new apartments, and Walt Disney World has listened to concerns such as density. To that end, a new total number of housing units was announced at the P&Z meeting of 1,369 units.
In addition to a reduction in units, Forster announced that there will be a “slight consolidation of buildings”, which will allow for more open space. There will be a 2-acre community park along Avalon Road, which will be open to everyone, including neighboring Horizon West residents.
Disney announced that there is a planned traffic signal for the Avalon Road entrance to the community, which will also include a proposed crosswalk to allow residents the ability to walk to neighboring businesses. Additional turn lanes will be added to the area, above and beyond what is required from the new affordable housing project.
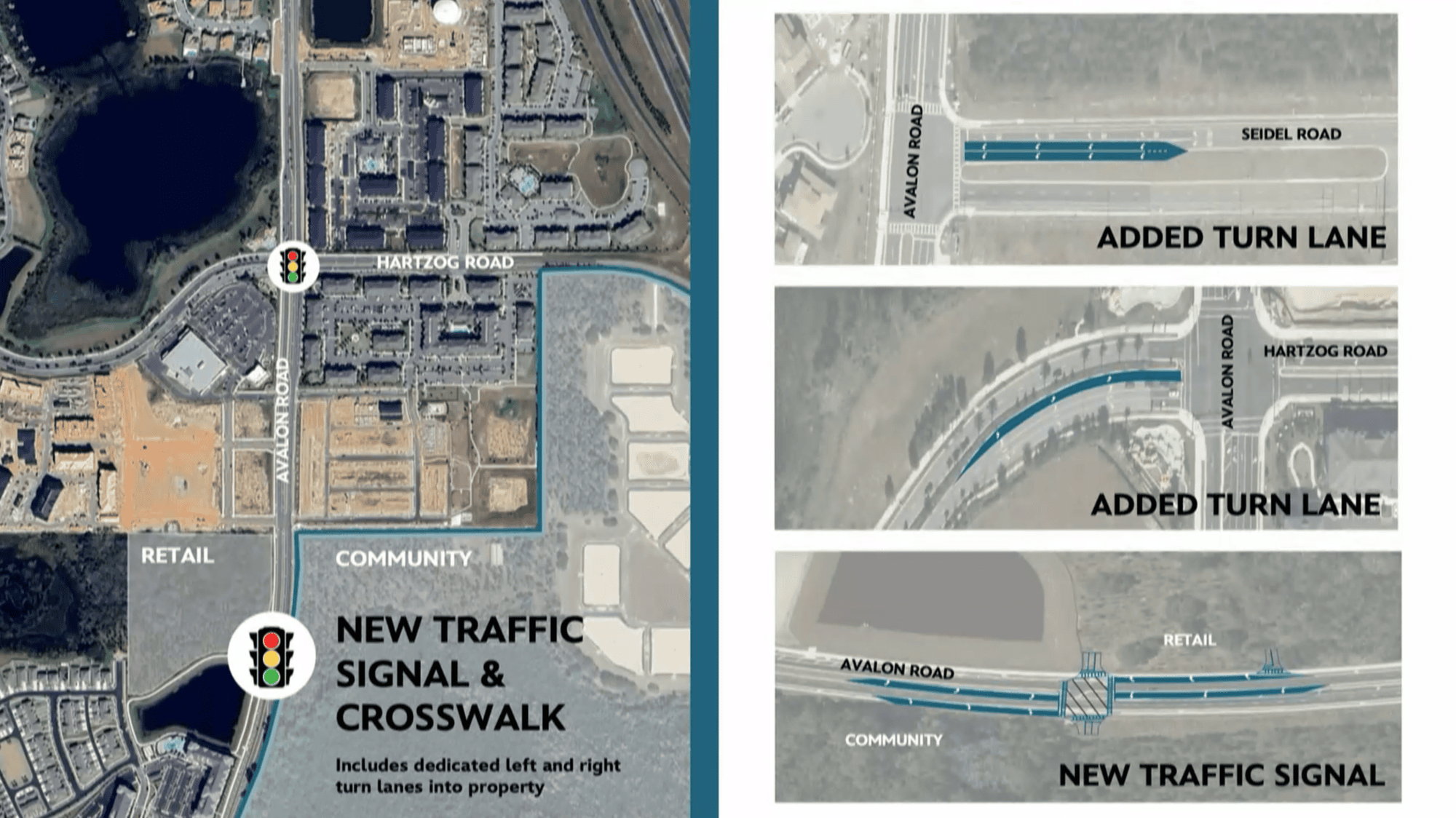
While there was some pushback from P&Z members surrounding issues of transportation and the definition of affordable housing, the vote passed 5-1 and the proposal awaits final approval from the Board of County Commissioners. The proposal is currently scheduled to be heard on October 8th.
The development will have two amenity buildings and open spaces totaling more than 20 acres. If approved, the project is anticipated to begin construction this fall, open the first units in 2026, and take around 5 years to be fully built out. Disney’s role in the project has been to help with the design and donation of the property. Disney does not stand to directly benefit financially from the project.
Within the community, there will be many small and medium-sized parks for residents to enjoy and a large north-to-south-oriented green space where food trucks, festivals, and art events can be held.
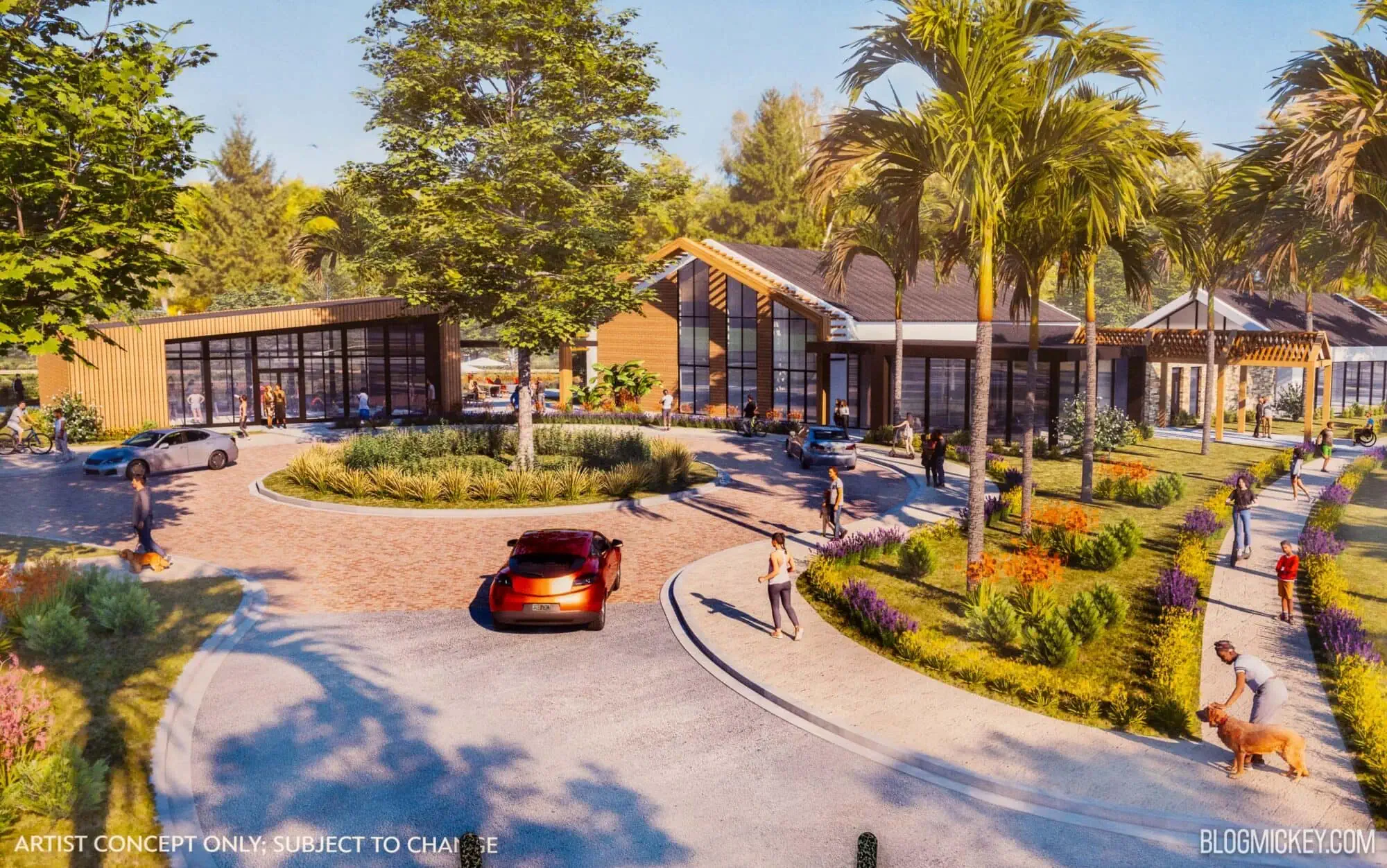
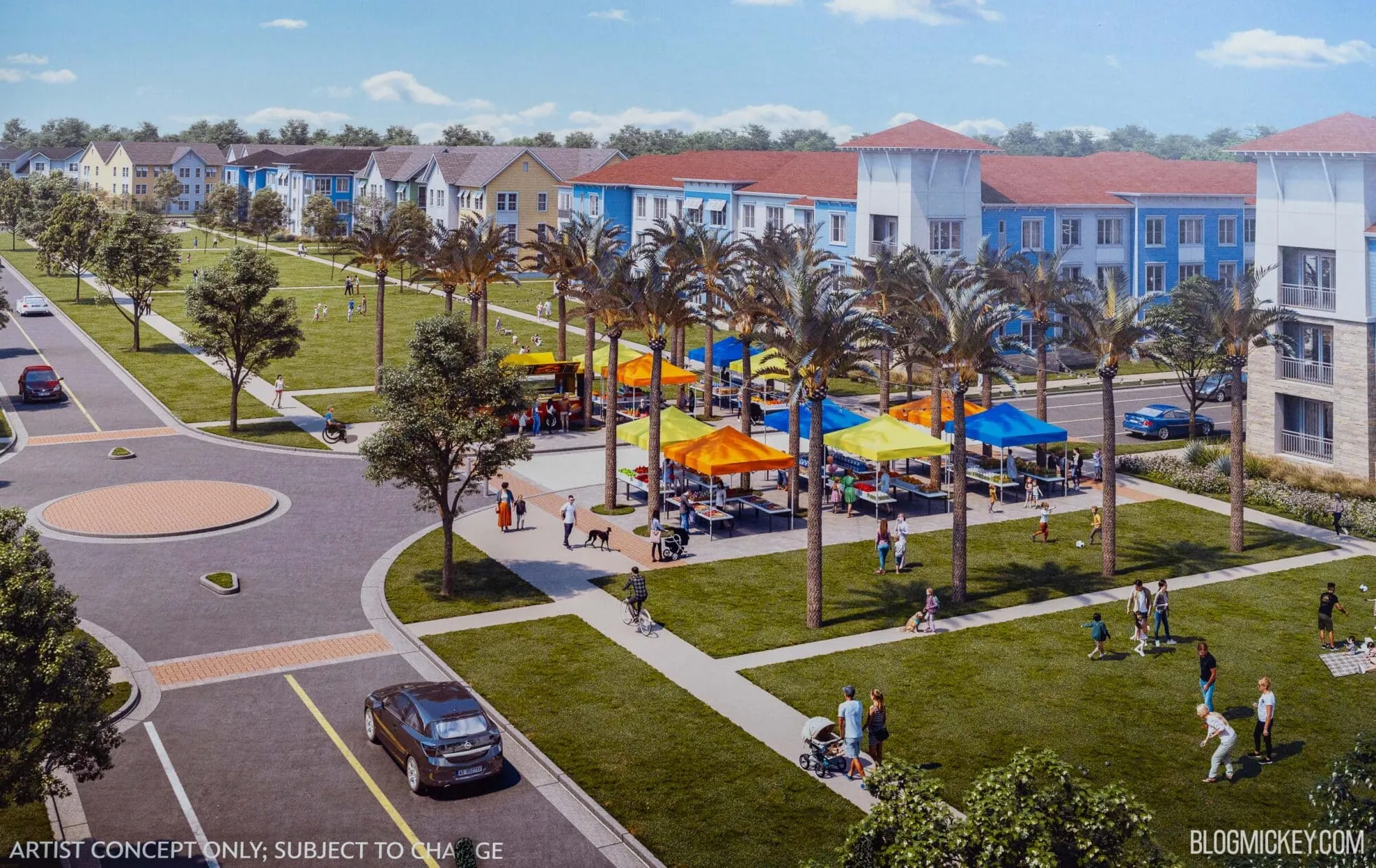
There will be multiple building concepts and designs. As far as living spaces, there will be everything from junior 1-bedroom spaces up to 4-bedroom offerings mixed across housing types such as apartments, flats, and townhome-style layouts. More than 80% of the units will be will be 1-bedroom and 2-bedroom apartments. The junior 1-bedroom suite is proposed to be 576 sqft, and the largest 4-bedroom/3-bath unit would be about 1,900 sqft.
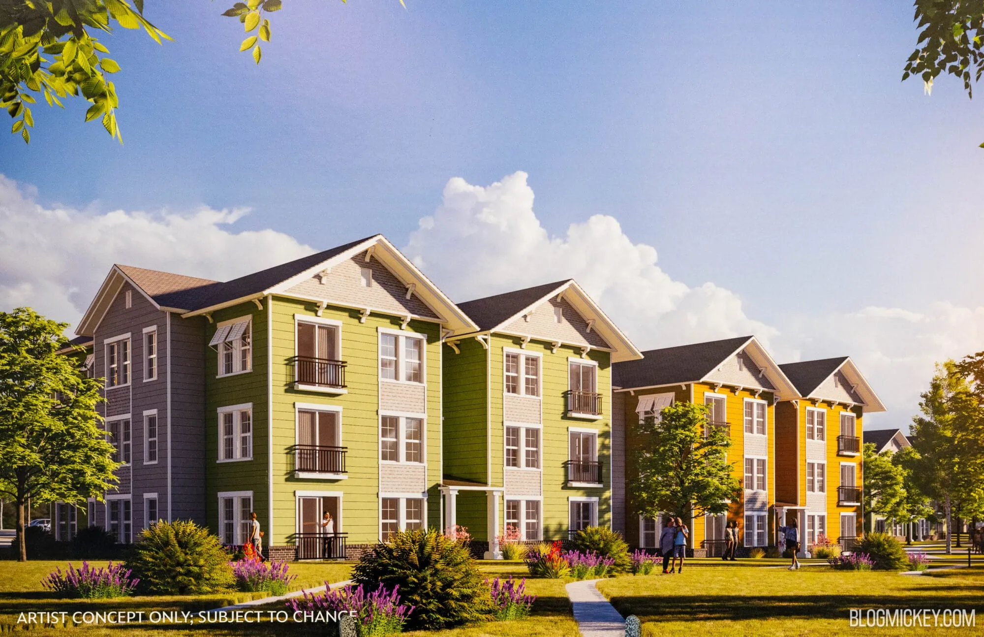
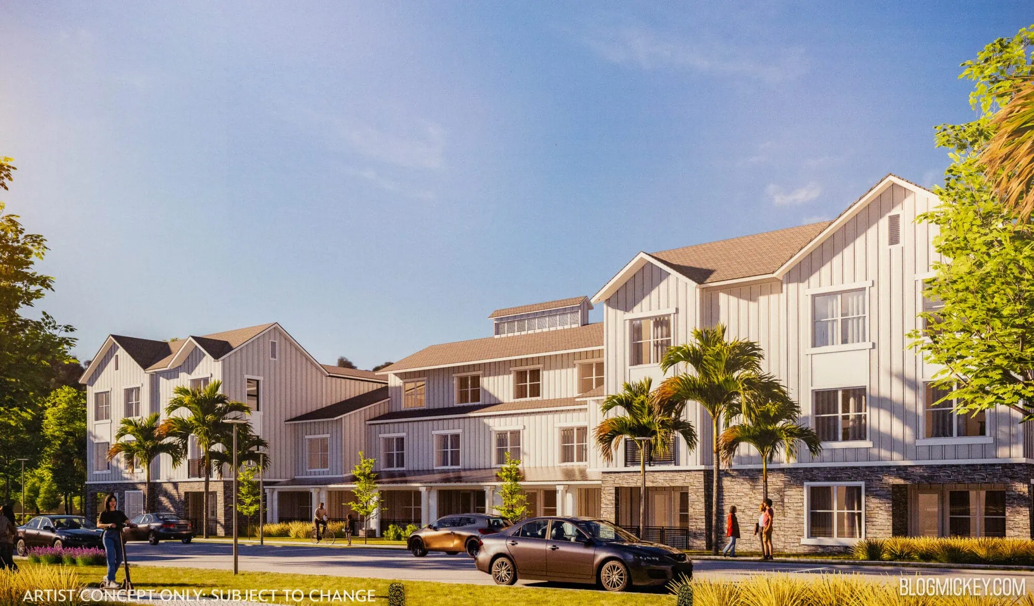
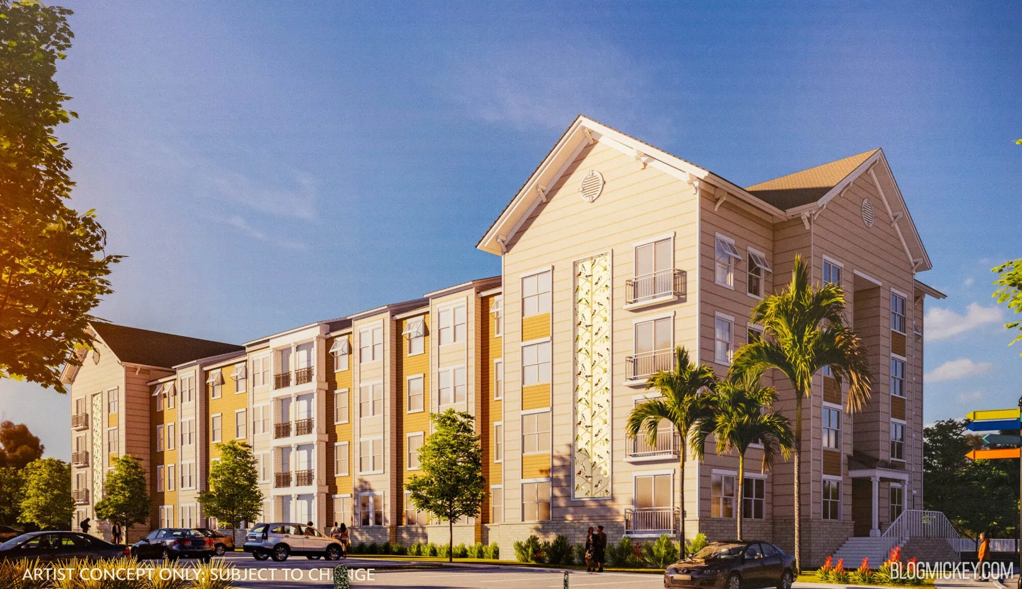
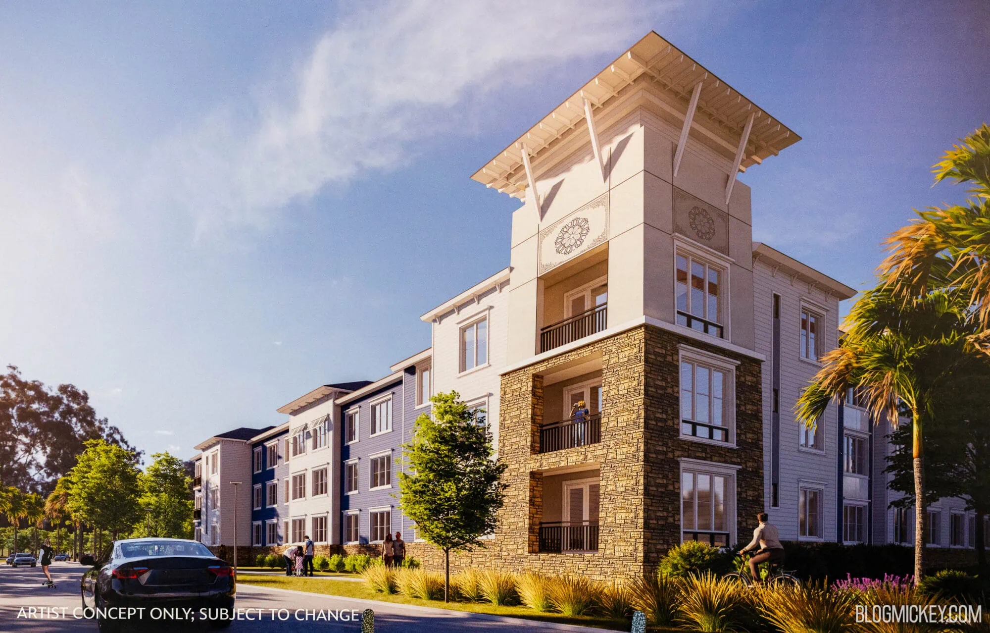
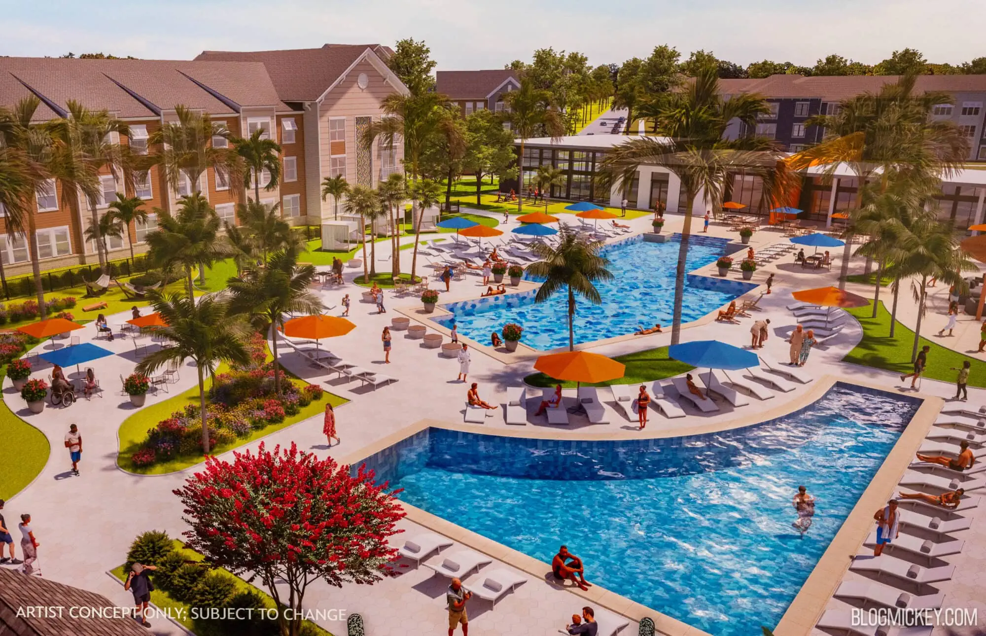
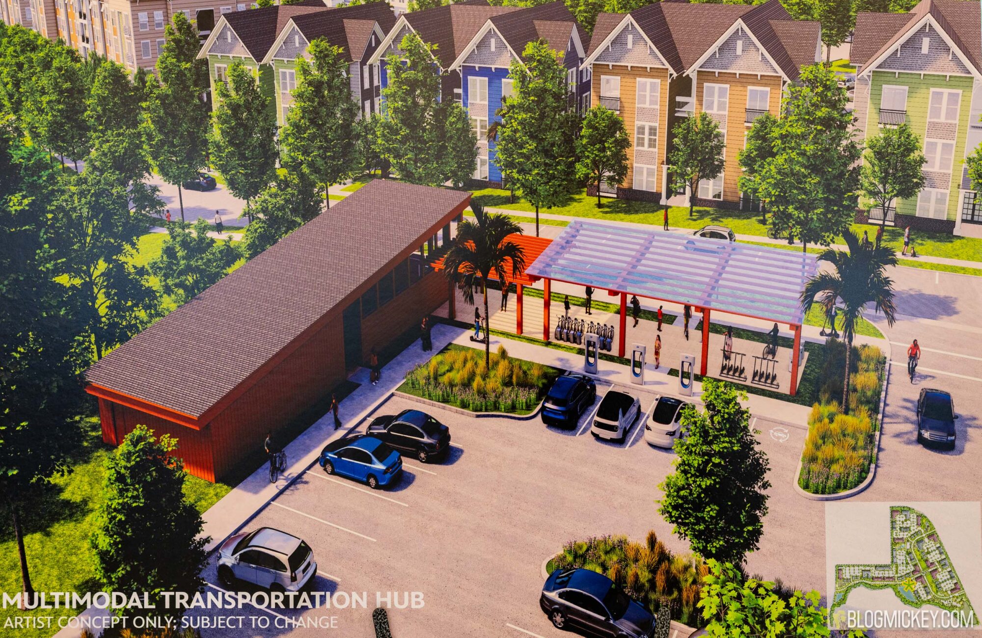
As always, keep checking back with us here at BlogMickey.com as we continue to bring you the latest news, photos, and info from around the Disney Parks!

